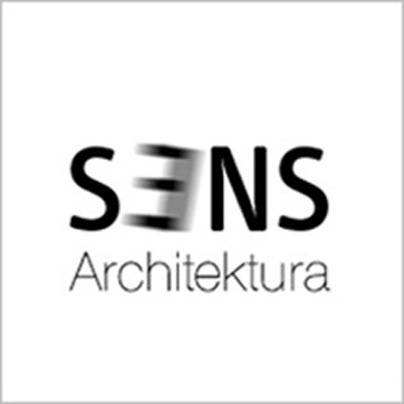Dom, który jest przedmiotem interwencji, to typowa jednorodzinna „kostka” z lat sześćdziesiątych, znajdująca się w dzielnicy Krzyki na południu Wrocławia i otoczona podobnymi do niej domami. Jak wyjaśnia autor projektu, Igor Kaźmierczak: „Główną ideą było wytworzenie otwartych i intymnych zewnętrznych tarasów, które w połączeniu z charakterem pomieszczeń we wnętrzu wytworzą wspólną całość.”. Zgodnie z życzeniem klienta, zachowana zostanie suterena budynku, a powierzchnia użytkowa zwiększy się niemal dwukrotnie. Ten ostatni cel zostanie osiągnięty przez nadbudowanie dwóch nowych kondygnacji na nowej, niezależnej konstrukcji.
Projekt zakłada umieszczenie w suterenie części rekreacyjnej wraz z pomieszczeniami technicznymi, na parterze części dziennej, a na piętrze – sypialni. Część rekreacyjna sutereny będzie w całości otwarta na zewnętrzny taras, który – zacieniony i zagłębiony w terenie – nabierze intymnego charakteru domowego wnętrza. Powyżej znajdzie się połączony z salonem i również zadaszony zewnętrzny taras wypoczynkowy jako paralela miejskiej przyogrodowej werandy
House, which is the subject of intervention, a typical single-family "cube" of the sixties, located in the district of "Krzyki" in the south of Wroclaw, and it is surrounded by similar houses.The main idea was to create an open and intimate outdoor terraces, which in combination with the nature of space in the interior produce a common whole.. In accordance with the wishes of the client, the basement of the building is maintained, and increase usable space has almost doubled. The latter objective will be achieved by the superstructures of two new floors in the new independent structure.
Interior Organization : The program, involves placing in the basement recreation area along with the technical rooms on the ground floor living area, and on the floor - a bedroom. Part of the basement recreation will be entirely open to the outside terrace, which - and buried in a shady area - will become intimate nature of the domestic interior. Above it will be connected to the living room and the covered outdoor terrace Urban Area as a parallel of verandah.
The task was also ensuring privacy to residents: the main house rooms open onto a garden in full, but dropped from the opening to the sides because of the intimacy of the household and the building structure. Due to the desire of citizens to privacy, the system has been used shutters, which allows you to completely covering the glazed facades and protection against excessive sun exposure room.
According to current assumptions, shutters and exterior of the building are to be made of diamond perforated panels, stainless steel, white color. Perforation pattern is designed so that the repeatability of each ornament with the other panels formed an unbroken whole, and diamond-shaped pattern due to the perforation. "Laced" facade of the foundation was in contrast with simple, large areas of the building walls. Elevations in the basement floor will be covered with narrow strips of granite quarries near Wroclaw.
Interior Organization : The program, involves placing in the basement recreation area along with the technical rooms on the ground floor living area, and on the floor - a bedroom. Part of the basement recreation will be entirely open to the outside terrace, which - and buried in a shady area - will become intimate nature of the domestic interior. Above it will be connected to the living room and the covered outdoor terrace Urban Area as a parallel of verandah.
The task was also ensuring privacy to residents: the main house rooms open onto a garden in full, but dropped from the opening to the sides because of the intimacy of the household and the building structure. Due to the desire of citizens to privacy, the system has been used shutters, which allows you to completely covering the glazed facades and protection against excessive sun exposure room.
According to current assumptions, shutters and exterior of the building are to be made of diamond perforated panels, stainless steel, white color. Perforation pattern is designed so that the repeatability of each ornament with the other panels formed an unbroken whole, and diamond-shaped pattern due to the perforation. "Laced" facade of the foundation was in contrast with simple, large areas of the building walls. Elevations in the basement floor will be covered with narrow strips of granite quarries near Wroclaw.

